FAST, FLEXIBLE
LIGHTWEIGHT
RAPID DEPLOYMENT FOR FIELD AND EMERGENCY OPERATIONS
Campcubes is a fast, flexible and lightweight camp solution system designed for field and emergency operations.
The lightweight materials and integrated lock mechanism enable a small group of people to build a unit in less than an hour with no need for heavy tools or machines.
Floors have adjustable mounting feet to keep units of the ground and for smooth alignment on uneven surfaces. Profiles have grooves so they fit together eliminating any gap between panels while adding extra stability.
Roofs have rails on each side to support the installation of additional features such as rain protection between units, sun covers and solar panels. Doors and windows come pre-installed in wall panels for hassle free assembly.
READY IN LESS THAN 1 HOUR
STEP BY STEP VIDEO - 2 CLUSTER UNIT
VERSATILITY & SUSTAINABILITY
Campcubes are comprised of fiberglass and foam supported by aluminium or composite profiles. This ensures high thermal insulation and stability in all weather and terrain.
Units are shipped in flat packs for convenient transportation by sea and air. Once delivered they can be set up with no assistance from lifting gear due to the lightweight material.
The low weight and space requirements not only help to cut down transportation cost and time, but also the amount of fuel required for each mission.
The thermal insulation means that less energy is required for heating and cooling. Toilet units can be equipped with vacuum pumps to save water and reduce waste.
HYGIENE
Except for plywood beneath the floor surface campcubes uses all non-organic materials with smooth surfaces to prevent dirt, smells and bacteria from manifesting.
The smooth surfaces also allow for effective cleaning with anti bacterial or high pressure water cleaning. For complete air tightness a removable sealant or strip can be applied.
FLEXIBILITY
Campcubes uses a modular system offering a high degree of flexibility and scalability. Units come in two sizes (T1 & T2) and can be joined into clusters to form larger rooms ideal for kitchens, offices, clinics, labs etc.
The system provides further flexibility, since it’s relatively painless to reconfigure clusters by replacing or repositioning panels due to the streamlined assembly procedure.
Units can be equipped with a wide range of electrical installations as well as water supply, heating, A/C and sewage disposal.
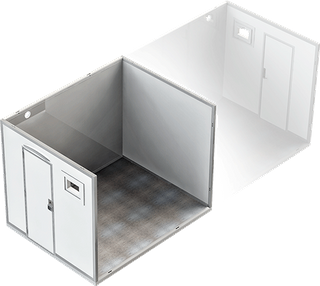
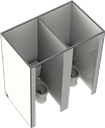

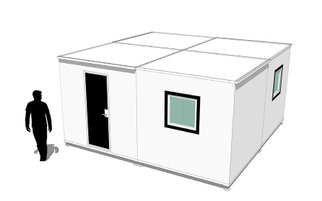
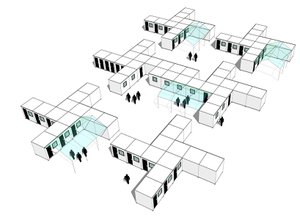
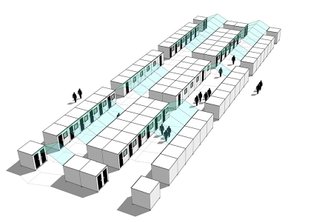
SPECS
Dimensions & weight
T1 (small unit) / T2 (large unit)
2863 x 2261 mm / 5715 x 2261 mm
335 kg / 565 kg
Materials
Fiberglass covering XPS foam
Aluminium/composite profiles
Plywood (beneath floor vinyl)
Temperature and structure
Span on surface: + 60° C to - 30 ° C
Pressure on floor: 300 kg per m2
Pressure on roof: 100 kg per m2
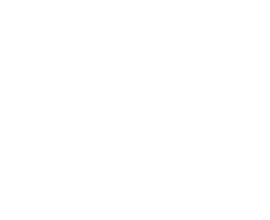
Wall with window = 41 kg
Wall with door = 39 kg
2 x Wall standard = 84 kg
Floor with mounting feet = 108 kg
Roof with 2 rails = 63 kg
Total = 335 kg
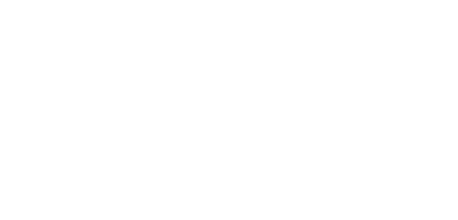
2 x Wall with door + window = 88 kg
2 x Wall standard = 166 kg
Floor with mounting feet = 204 kg
Roof with 2 rails = 107 kg
Total = 565 kg
Installation examples:
Shower module = 46 kg
Toilet module with 2 toilets = 104 kg
Hand basin with cabinet = 45 kg
Scanvogn A/S · Hovedvejen 50, Tornby · DK-9850 Hirtshals · Tlf. +45 98 97 72 00 · info@scanvogn.dk · www.scanvogn.com